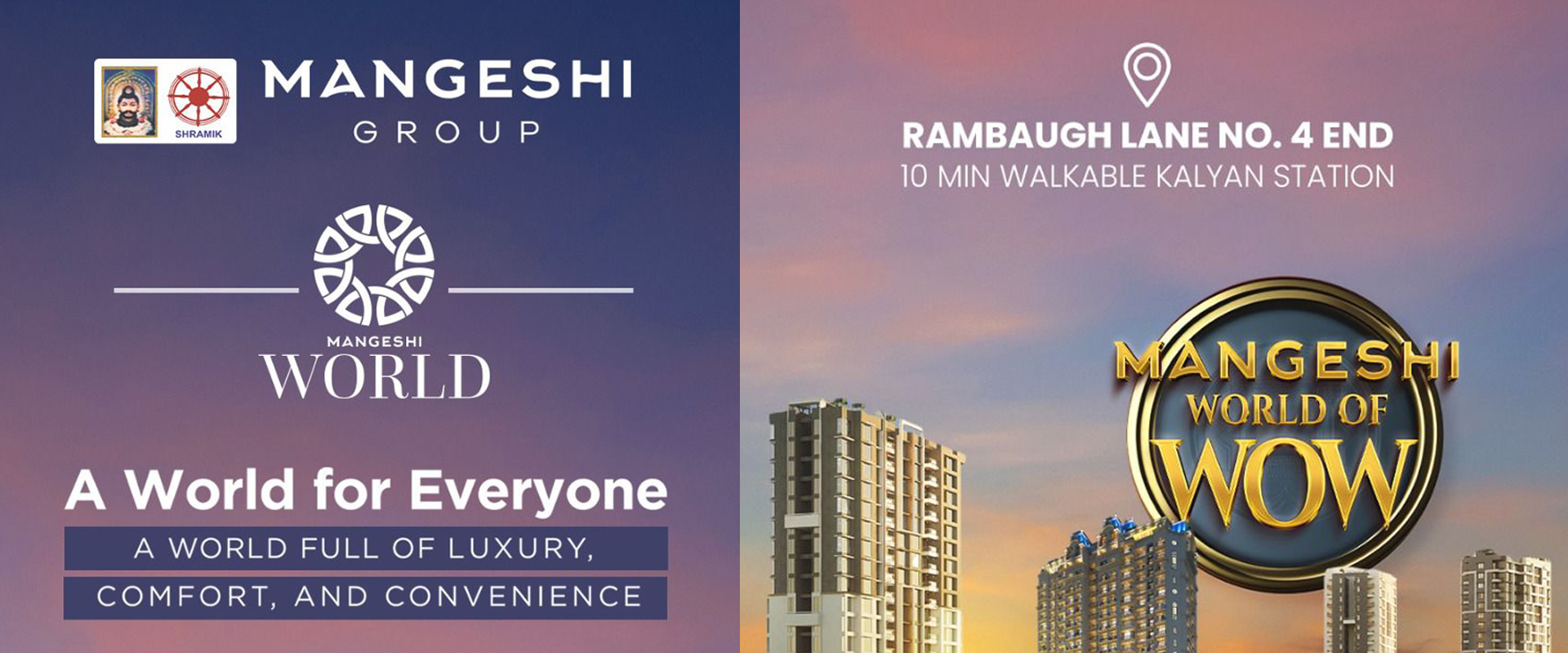
Mangeshi World of Wow Floor Plan: A Perfect Layout for Modern Living
Mangeshi World in Kalyan West is designed to provide a luxurious yet practical living experience. With its focus on modernity, sustainability, and spaciousness, the floor plans of Mangeshi World are meticulously crafted to cater to diverse needs while offering unmatched comfort.
Spacious and Thoughtfully Designed Apartments
The floor plans of Mangeshi World reflect the perfect balance of aesthetics and functionality. The 1 BHK apartments, starting at 451 sq. ft., are designed for individuals or small families looking for efficient and comfortable living space. The layout maximizes every inch, offering ample room for living, dining, and a cozy bedroom. For those who need more space, the 2 BHK apartments provide generous floor areas ranging from 734 to 787 sq. ft., making them perfect for growing families or those who desire extra room for comfort.
An Ideal Home for Every Lifestyle
Each apartment at Mangeshi World is designed with the modern homeowner in mind. The open-plan living spaces seamlessly connect the living, dining, and kitchen areas, creating a harmonious flow that enhances the overall living experience. The bedrooms are spacious and thoughtfully positioned to ensure privacy and tranquility. The large windows allow for natural light to flood the interiors, while the balconies offer scenic views of the surrounding area.
Smart Utilization of Space
The floor plans are carefully crafted to make the most out of every square foot. Whether it’s the cleverly designed storage spaces, the well-planned kitchen layouts, or the roomy bathrooms, each detail of the floor plan ensures that no space goes to waste. The apartments are designed to be functional, offering a comfortable living experience without compromising on style.
A Home Tailored to Your Needs
At Mangeshi World, the floor plans cater to different needs and preferences. The 1 BHK Woods is perfect for singles or couples, while the 2 BHK Imperial offers a more spacious and luxurious option for families. The versatility of the layouts ensures that every resident finds a home that fits their lifestyle perfectly.
A Seamless Connection to the Environment
Sustainability is integrated into the design, with well-placed green spaces and eco-friendly features. The landscaping around the towers is designed to enhance the overall aesthetic of the community while providing residents with peaceful outdoor spaces. The emphasis on tree planting and waste management reflects the project's commitment to a greener, healthier environment.
In conclusion, the floor plans at Mangeshi World are designed with your comfort and lifestyle in mind. Whether you're looking for a compact, efficient 1 BHK or a spacious 2 BHK apartment, Mangeshi World offers a variety of options to meet your needs, all within a modern and sustainable framework.
Recent comments(0)