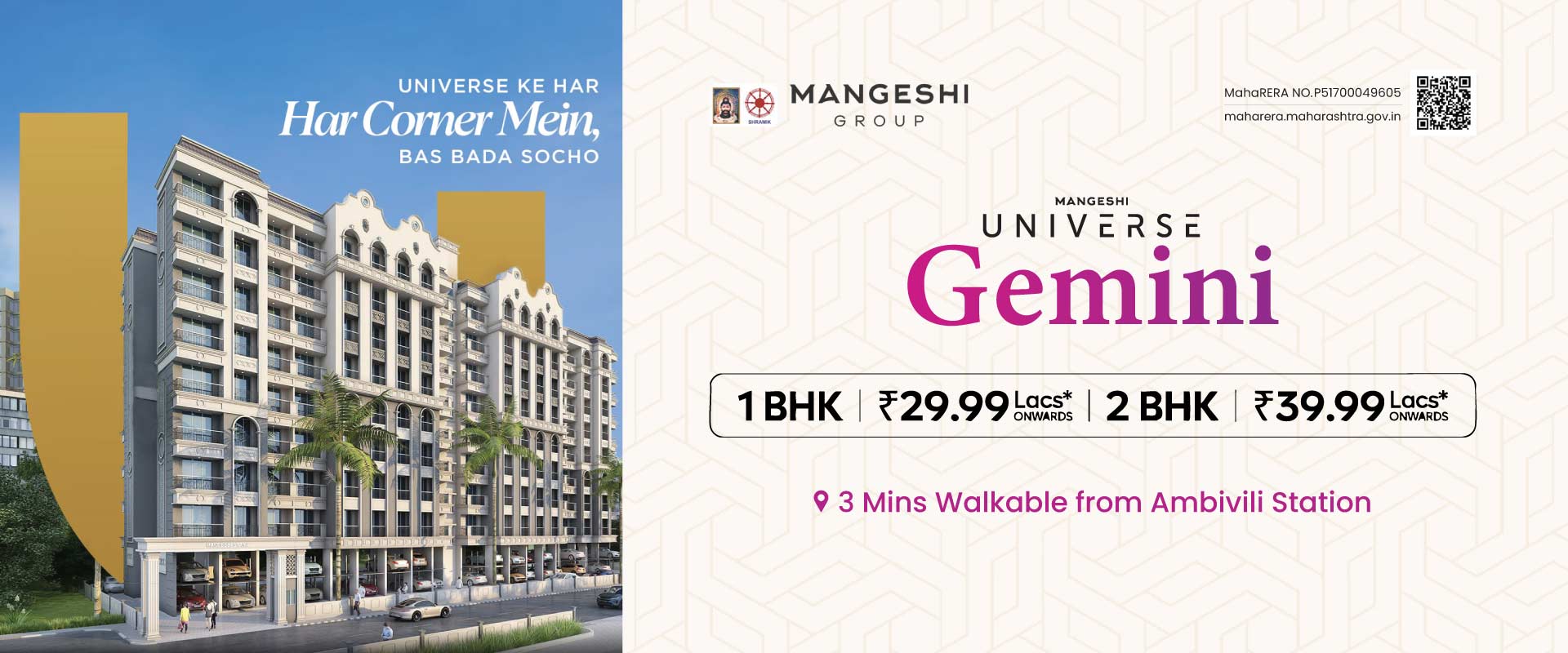
Mangeshi Universe Gemini Floor Plan – Intelligent & Contemporary Living in Ambivali West
Mangeshi Universe Gemini, the luxury residential project by the renowned Mangeshi Group, is redefining benchmarks in Ambivali West with well-planned 1 & 2 BHK apartments. Covering a portion of a 20-acre integrated township, the development integrates contemporary architecture, lifestyle facilities, and superior connectivity to offer homes ideal for first-time homebuyers, expanding families, and shrewd investors.
Contemporary Floor Plans Designed for Comfort
Mangeshi Universe Gemini provides versatile floor plan choices to suit various lifestyles:
1 BHK Apartments (426–443 sq.ft.)
Efficient but well-planned layouts with maximum ventilation, natural light, and space-saving living spaces. Ideal for singles or couples who want an affordable yet luxury home.
2 BHK Apartments (598–603 sq.ft.)
Spacious designs with dedicated living and dining spaces, expansive balconies, and well-designed bedrooms, perfect for small families looking for comfort and elegance.
The complex consists of Gemini 2 (G+15) and Star 2 (G+7) towers, providing a combination of Ready-to-Move-In and Under-Construction units, allowing buyers to choose based on preferred option and possession date.
Key Features of the Floor Plan
- Intelligent Space Planning – Every apartment is planned to make maximum use of usable space without sacrificing comfort.
- Balcony & Ventilation – Spacious balconies and high windows make sure that natural light and cross-ventilation are available in each room.
- Vastu-Friendly Floor Plans – Houses are designed with Vastu in mind, promoting positivity and harmony.
- Contemporary Living Spaces – Open kitchens, living, and dining spaces create a free flow, making the apartment larger and more inviting.
- Privacy & Functionality – Bedrooms are well-positioned for privacy while bathrooms and utility spaces are well-planned for convenience.
Lifestyle & Amenities to Support Floor Plans
Thoughtfully planned floor plans are supported by international-class amenities under the "Zyada Ka Wada" concept:
- Gymnasium and yoga/meditation areas for fitness and wellness
- Indoor games and recreation spaces for entertainment
- Landscaped gardens, open green spaces, and senior citizen seating spaces
- Community hall for celebrations and get-togethers
- 24/7 security, high-speed elevators, and power backup for convenience and safety
Why Mangeshi Universe Gemini?
- Best Location – Only 3 minutes from Ambivali Station, 15 minutes from Kalyan Station, and near schools, banks, and Nashik Highway.
- Reliable Builder – Mangeshi Group, with 31+ years of building experience, is a quality builder with timely completion.
- Investment Value – Ambivali West is experiencing consistent growth, assuring high appreciation and rental returns.
- Flexible Possession – Ready-to-Move-In and Under-Construction apartments offer various options for buyers.
Recent comments(0)